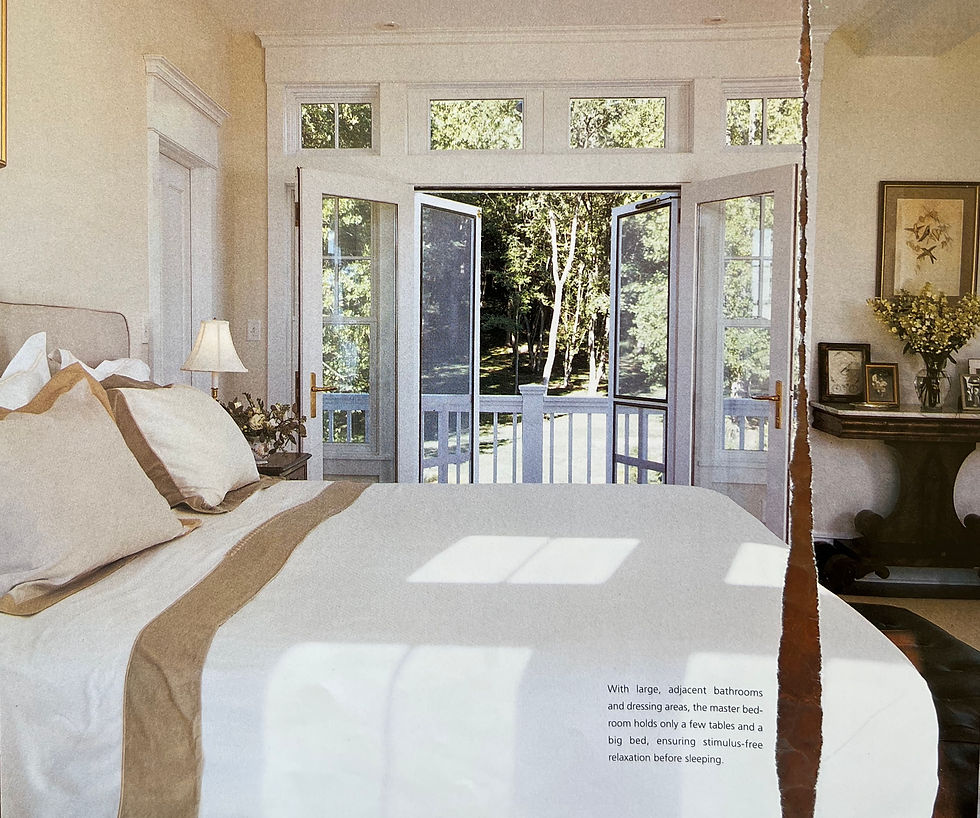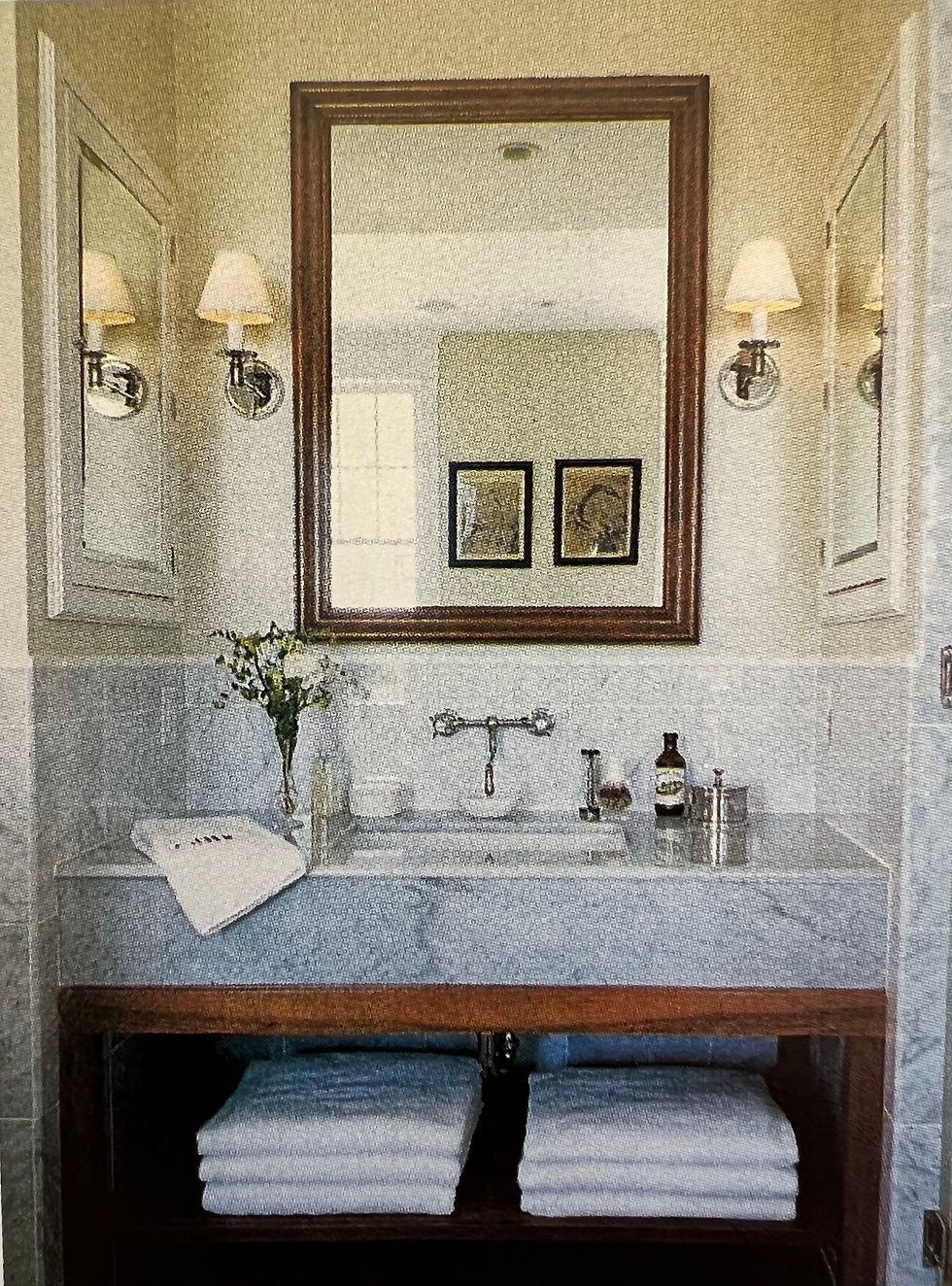From The Archives: Move In Ready
- Kerry Moylan

- Mar 17, 2022
- 3 min read
Hello and Happy St. Patrick's Day!
This is the fourth post in this series. In these posts I revisit one of my many inspiration binders. I have been collecting and stuffing magazine images into these binders for over twenty years. I have binders by room, binders for paint colors, binders with clever ideas, and on and on. In the binder I use for these posts I have saved a multitude of magazine features showcasing an entire home because at the time (and sometimes still) I would have moved right into it.
The house I am sharing today was featured in a summer 2003 (no longer published) magazine called Beautiful Homes. The house was designed by architect and homeowner, Faith Nevins Hawks, for her and her family. It was designed in the essence of Federal architecture, incorporating proportions and styles for the period in a fresh way. It almost looks like an old Federal style home that kept its bones and was otherwise fully gutted to bring it into the modern era.
This house is full of architectural design elements that I love and I would still want today. I would change out a lot of the furniture, I would not change a single detail on the building though.
This is the front facade of the house.

This is the back of the house, although it looks like it could be the front too! So pretty.

I love the abundance of windows, the metal roof, and the brick chimneys and brick skirt around the foundation. A pool would be lovely too.
Here is the floor plan of the house. It is a five bedroom house with two screened porches, three indoor fireplaces and one outdoor fireplace (on the lower level screened porch).

This house had me at sleeping porch. The house my family lived in when I was in seventh and eighth grade in West Hartford, Connecticut had an upstairs sleeping porch that was connected to my bedroom and the hallway. It had large accordion windows that, when open, turned the space into a screen porch. I loved that room and it has been on my feature wishlist for a house ever since. Another item that has always been on my wishlist is a fireplace in a screened-in porch, I find them so charming.
This is the entryway.
The millwork and antiques are equally fantastic. The sculptural iron piece above the doorway makes quite an attractive statement too.

The "library" dining room connects to a "library" kitchen. Be still my heart. The interior windows and doors in the house all have transoms too which is a fabulous character building detail.

This is the eating area in the kitchen/family room. I am always a fan of banquette seating.

This is the wall of the family room that leads to the screened porch.

The gorgeous kitchen! I have shared this kitchen before in a From The Archives: Library Love post. I have loved it since 2003.

This is the other side of the island, looking out to the family room. Double soapstone sinks! Gorgeous.

Here is the fireplace in the screened porch that backs up to the fireplace in the family room.

The master bedroom and bath both still work today.



The view from the upstairs front porch is idyllic. I will take the view and the house, please.

This is a house that I would still take as is and nineteen years later that is really saying something! This house shows that careful design using classic and simple components lasts a lifetime. This home's Federal architecture style has been working since 1780 when the period began and still works today.
I would love to know if you feel the same way about this house. Please leave a comment.
I will be back tomorrow with March's edition of Library Love. See you then.
Thank you for strolling memory lane with me today,
Kerry








Comments